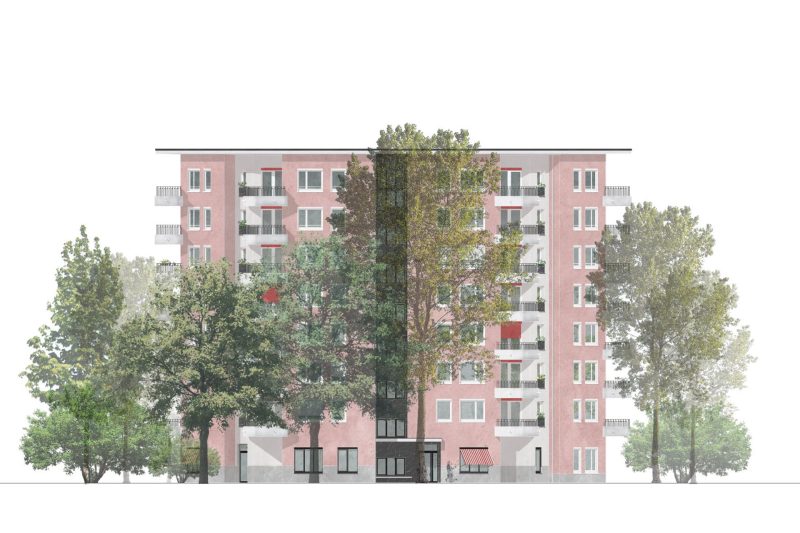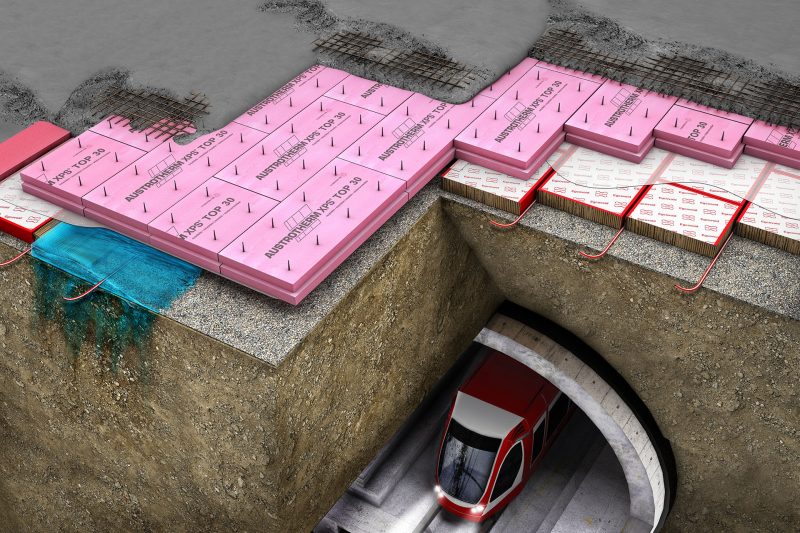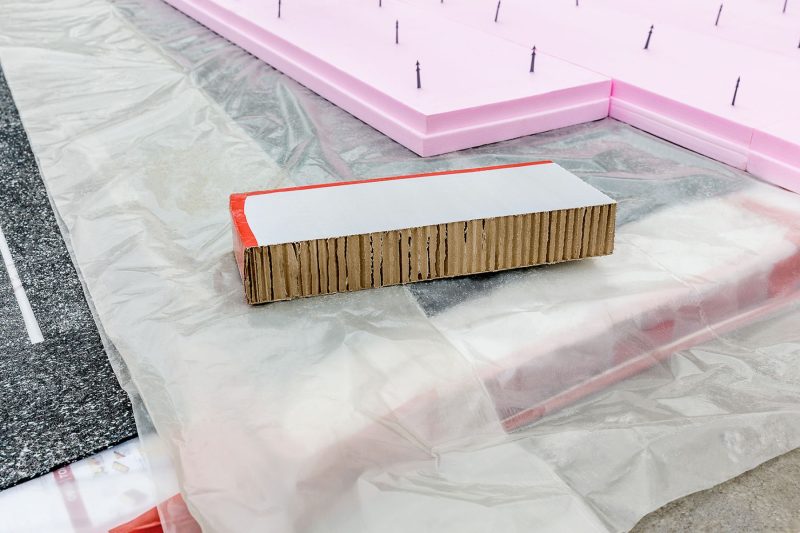50 apartments for senior citizens hovering above a cavity layer.
On a property in Nuremberg’s district of St. Leonhard, the ESW – “Evangelisches Siedlungswerk in Bayern” – is building 50 publicly subsidized apartments for senior citizens based on the design by dreisterneplus, Munich.
The planners and contractors involved faced two specific challenges:
First of all, they had to plan in such a way that the surrounding trees were preserved, and secondly, to take into account an exposure to vibrations and secondary airborne sound originating from the metro line below, which required measures for vibration control. Müller-BBM is providing consulting services for this construction project that cover all aspects of building physics as well as related issues of vibration control.
For avoiding vibration originating from the metro line to affect the building or apartments, a resilient mounting was indispensable which in turn had to be customized for the building’s specific foundation system.
Due to the building’s location directly above the tunnel structure, a deep foundation was realized with drilled piles positioned along the sides of the metro line. On top of the drilled piles, a load-bearing grid of pile head beams was implemented which supports the preloaded reinforced concrete slab of the building’s basement. Between the pile head beams and the load-bearing reinforced concrete slab, a resilient mounting was installed. Therefore, the required bottom insulation in the sections of the load-bearing reinforced concrete slab between the pile head beams had to hover freely. This was implemented by means of specific paper honeycomb panels serving as lost formwork which was deliberately flooded with water after the load-bearing reinforced concrete slab had been installed. The panels then decomposed, thus providing the necessary load release.
The apartments designed with the “Efficiency House 55” standard and subsidized by the “income-related funding” housing program of the Federal State of Bavaria are to be completed in mid-2023.



Client: Evangelisches Siedlungswerk (ESW) Bayern
Architect: Dreisterneplus Architektur + Stadtplanung, Munich
Location: Webersgasse, Nuremberg (Germany)
Structural engineering: Sailer Stepan Tragwerkteam, Munich
Building physics: Müller-BBM Building Solutions, Planegg
Landscaping: Grabner Huber Lipp Landschaftsarchitekten und Stadtplaner, Freising
Manufacturer of perimeter insulation: Austrotherm (product: Austrotherm XPS insulating boards)
Image copyright
© dreisterneplus, centrally located apartment building for senior citizens.
© Austrotherm Dämmstoffe, decoupling of the supporting structure or the insulated floor slab from the ground.
© Austrotherm Dämmstoffe, paper honeycomb panels serving as lost formwork which decomposes when exposed to water,
thus ensuring load release for the floor slab.